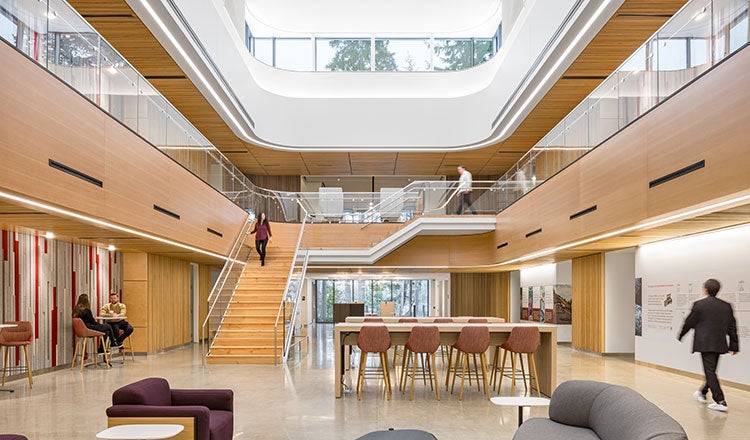Jump Business Center

Jump Business Center
A Cohesive Design Philosophy for a Complex Facility
To put itself on the map in the Seattle biotech community after being acquired by Bristol Myers Squibb, Juno Therapeutics needed a facility that mirrored its precise work, compassion and focus on personalized medicine. Our fully integrated project team aspired to simplicity, meeting those needs with a concept of "oneness," reflecting one nature, culture and mission in the form of the Jump Business Center.

Designing a Healthy, Climate-Friendly Workplace
We delivered a two-story facility centered around a light-filled atrium. Two simple bars allowed for core functions to be closer to workplace neighborhoods with a clear distinction between work and collaboration areas. Health and wellness are prioritized, with an open, unassigned, active workplace. A fitness center and healthy, free foods are also provided. Sustainability is another major point of emphasis, with estimations of embodied carbon reductions throughout the facility equaling 400 years of carbon sequestration of the trees that once occupied the building's footprint. This is achieved through substituting rock columns in lieu of concrete piers, and substantial reductions in the quantity of beams and columns over the baseline design.
- A clerestory captures the movement of light throughout the day.
- Wood is used extensively on the interior and exterior to emphasize connections to nature.
- The rooftop area is designed to support future photovoltaic power for net zero to support the company's 2040 climate action goals.
- Mixed-mode ventilation is enabled by the central atrium, providing free ventilation for approximately one-quarter of the year.
- The central staircase is made from a tree that was located on-site.
- Both energy savings and circadian support are enhanced through lighting controls that harvest daylight, turn lights off at night and dim illumination levels during the day.
The Jump Business Center's innovative, net-zero ready, holistic design supports both the well-being of the people who use it and that of the surrounding environment.
















