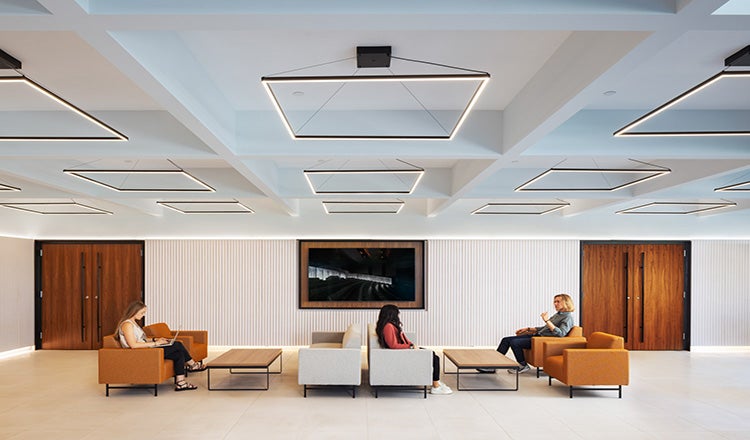Nebraska Wesleyan Elder Theatre Master Plan

Nebraska Wesleyan Elder Theatre Master Plan
Putting Education at Center Stage
The Elder Memorial Theatre Center serves as the home for performing arts at Nebraska Wesleyan University. Constructed circa 1980 and due for upgrades, HDR led a multiphase renovation that significantly improved the learning, teaching and performing environment and revitalized this community destination. The theatre complex consists of two houses, a 250-seat proscenium theatre and a 100-seat black box theatre.

A Striking, Multipurpose Lobby
With a simple yet bold composition of glass and floor-to-ceiling low-iron glazing, the updated lobby was reenvisioned to be a clean, minimal, daylit space serving as a backdrop to the life and color within, inviting individuals into the space while also providing outside views of the campus. With the increased floor space and spatial volume, the lobby is now able to be used as a student lounge, rehearsal space, and traditional theatrical lobby.
Key features of the lobby renovation include:
- Removal of the existing box office and relocation to a shared concessions space
- Cladding of existing roof trusses in drywall to reduce visual noise and allow for a concealed cavity for electrical conduit and sprinkler piping
- Addition of a coffered ceiling and roof form extending from the interior to the exterior and grounded with ceramic tile flooring
- Addition of new restrooms sized to serve a full house including a private assist restroom
- Efficiently laid out back of house functions including the dressing room, green room, and make-up rooms to fit the program’s current and future needs
Illuminating the Future of Performing Arts
Off the main lobby, the proscenium theatre features an immersive environment. Conceived as a simple, bold enclosure of light at the human scale, custom perforated aluminum sheets back-laminated with a translucent scrim create a space lit with linear, dimmable, and color-changing LED elements. The pattern of perforations in the absorptive acoustic panels is inspired by theatrical performance audio recordings, with the pattern's openness controlling the absorption amount depending on the location within the house. Hugging patrons with light, the reimagined environment creates a unique, memorable, and immersive experience.













