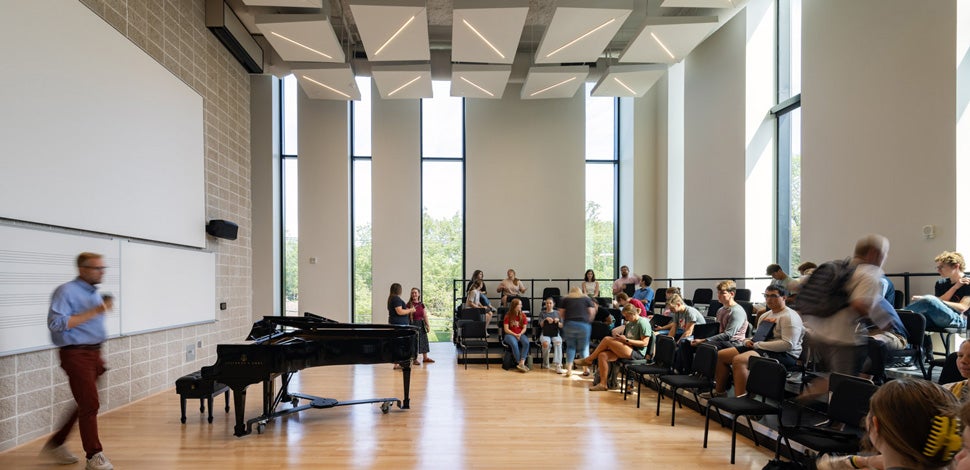Borland Center for Music and Theatre

Borland Center for Music and Theatre
A Pitch-Perfect Performing Arts Environment
After years of being home to a long-standing, nationally recognized music program, Concordia University’s Borland Center for Music and Theatre needed an upgrade. As both technology and our understanding of acoustic environments have advanced, the building's existing conditions warranted a renovation of the current facility and an addition that could provide students and staff with a contemporary center that elevates Concordia’s performing arts program.

Superior Acoustics by Design
While designed and constructed as a whole, the original floors of the facility’s two wings did not align, posing a persistent challenge to the movement of instruments and equipment and overall accessibility. The west wing housed outdated classrooms and performance spaces, while the east wing’s low floor-to-floor height impacted acoustics, ultimately limiting students’ ability to work and perform. To improve space and efficiency while maintaining as much of the original architecture as possible, HDR partnered with Sinclair Hille Architects to provide the west wing with new and improved classrooms, practice rooms, storage facilities and an enhanced recital hall. The demolished and replaced east wing, clad in white precast concrete and glass, aligns with the west wing, providing an improved and seamless experience for Concordia’s students and staff.
Key features of the new east wing include:
- Taller band and choir rooms that provide the necessary acoustic spatial volume
- An elevator that connects all levels with dual-sided access
- New faculty offices, additional practice rooms and a Steinway Studio
- Building cladding in white precast concrete and glass organized in vertical strips, which pays homage to the design of the original west wing

Designing for Collaboration and Growth
A new transparent atrium connects the two wings, serving as a central organizing element that holds Borland’s primary vertical and horizontal circulation. An open grand staircase centers the atrium and visually connects the levels. Within the atrium, a new student lounge space provides the opportunity to gather and connect outside of the classroom.
These enhancements and additions to the Borland Center for Music and Theatre not only improve functionality but also create an inspiring environment where the Concordia performing arts program can flourish, carving out a space for students to gather, collaborate and thrive.













