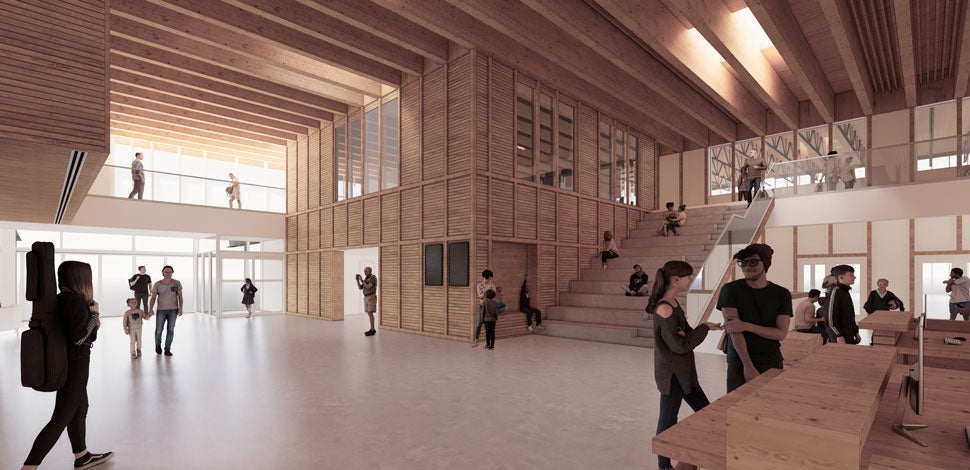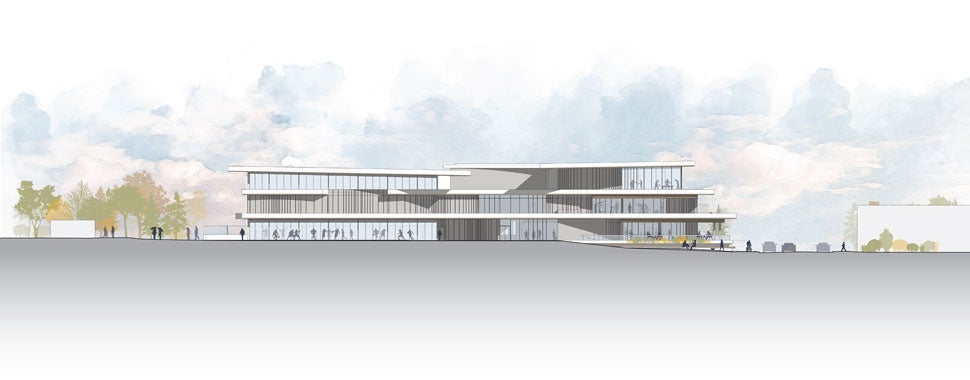Steveston Community Centre and Library

Steveston Community Centre and Library
On the southeast quadrant of Steveston Park, a new community centre and branch is taking shape to address the needs of Steveston residents. Sharing a campus with other neighborhood favorites, such as the outdoor pool and martial arts centre, the facility is envisioned as the heart of the community where individuals from all walks of life can learn, connect and recreate for decades to come.

An expansive lobby, with comfortable seating and views to activities on the main and second floors, serves as a central hub and access point to all building amenities.
An Accessible Library for All Ages
Located on the first floor, the library provides spaces for everyone, including multipurpose and meeting rooms, kid and teen zones, quiet study areas, digital services, library collections, and a computer lab.

A Community Centre Emphasizing Wellness
Community centre amenities are dispersed among all three levels of the building and include:
- A dividable gymnasium sized for basketball, volleyball, badminton, pickleball, and martial arts tournaments with ample room for spectators to show support.
- A large kitchen for teaching, prepping, and serving group meals.
- Multipurpose and conference rooms of various size for meetings and remote work.
- A fitness centre and adjoining active studio encouraging community members to workout.
- An event space on the third floor with views overlooking Steveston on three sides.
The facility is on track to open in 2026 with LEED Gold Certification.








