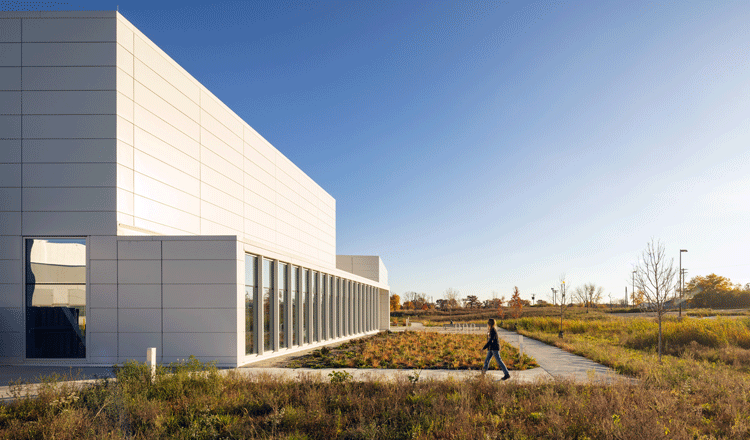Argonne National Laboratory Long Beamline Building

Argonne National Laboratory Long Beamline Building
The World’s Brightest X-Ray Light Source Shines Brighter
Every year, more than 5,000 scientists from around the globe come to Argonne National Laboratory’s Advanced Photon Source to conduct research in scientific fields ranging from chemistry to life sciences and materials science to geology. The APS is one of the most productive light sources in the world — “a stadium-sized x-ray microscope.” As part of an $815 million upgrade, HDR led the design for the Long Beamline Building. The LBB will extend the beamlines outside the boundary of the APS Experiment Hall and allow for beamlines three times longer than those currently used in the APS. The additional length of the beamline will facilitate more focused x-ray beams that enable scientists to look at some of the finest structures at the molecular level in real time. Two corridors connect the LBB to the existing APS experiment hall to house the extended beamlines 19-ID and 20-ID and provide a direct connection for the movement of building occupants and materials between the buildings.

Pre-fabricated hutches constructed of lead-lined steel and concrete will provide radiation shielding for the In-Situ Nanoprobe and High-Energy X-Ray Microscope enclosures. The functional and scientific requirements of aligning with the APS beamlines create the architectural forms that define the aesthetic of the LBB. The HDR team developed the design around stringent technical requirements for scientific accuracy as well as providing for the safety of the occupants. Simple lines and alignments in the building massing integrate with the aesthetic of the larger ANL campus. Extensive windows in non-technical areas were incorporated into the design to provide a comfortable yet functional workspace in between the volumes to create a 24/7 work environment designed to support occupant productivity, wellness, safety and security.
ADDITIONAL FEATURES INCLUDE:
- Flexibility to accommodate the growth of scientific support space with utilities integrated into the floor
- The use of baffles overhead, artwork that includes acoustical panels, and soft but cleanable surfaces at the floor level emphasize acoustical comfort and privacy.
- Ergonomic workstations, including sit-to-stand desks with privacy panels
- An easily-accessible nourishment station and recycling center provide access to filtered water, encouraging occupants to stay hydrated
- An outdoor patio outfitted with rechargeable pods so researchers and scientists can take a break, eat a meal or snack, and recharge their electronics
- Biking and walking paths that are integrated into the site and provide respite with nature during long days and connection to the campus















