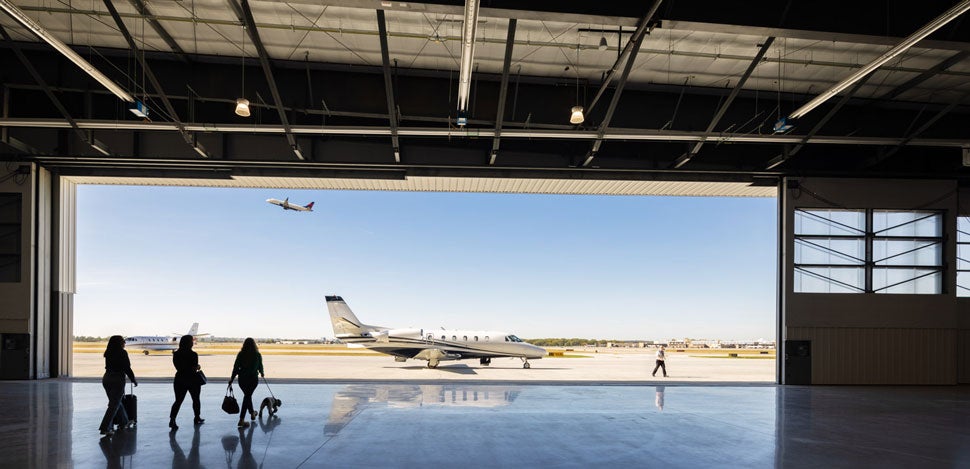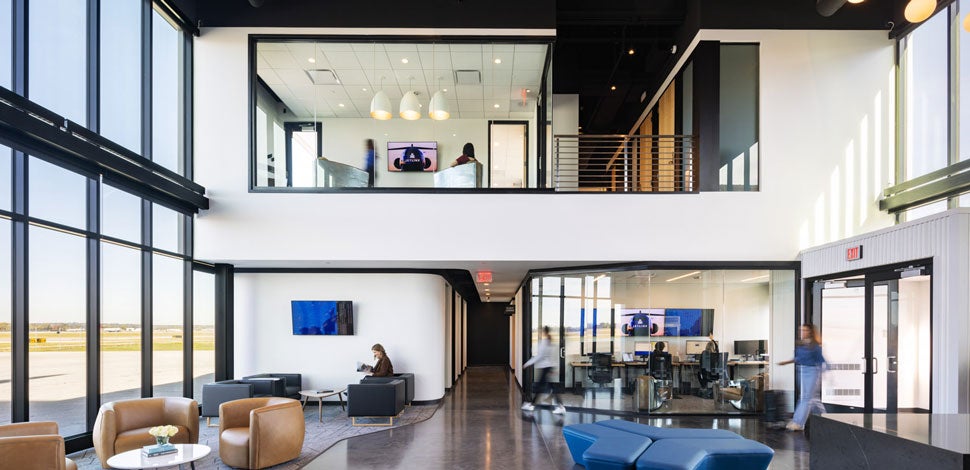Jet Linx Hangar and Office Space

Jet Linx Hangar and Office Space
An Expansion That Enhances the Flying Experience
Founded in 1999, Jet Linx has long prided itself on providing exceptional customer service and a world-class business experience to its many world-traveling patrons. Upon outgrowing their initial facilities at Eppley Airfield in Omaha, Nebraska, the company looked to HDR to create a new showcase office and hangar hub for their Omaha-based operations. This expansion not only increases their space but also improves the customer experience, aligning with Jet Linx's commitment to providing an enhanced environment for staff and patrons alike.

Designing for Smoother Travel and Operations
The new building is a testament to Jet Linx’s commitment to providing a comfortable environment for all users of the space. To expand both their aircraft storage capacity and work areas, the design team came up with a solution that configures two flexible, connected 30,000-square-foot hangars for their operations and a new 5,500-square-foot, two-story office and workplace hub for patrons and Jet Linx staff. Sliding hangar doors with clear-span openings of 145 feet, a vehicle wash bay and natural daylighting enhance Jet Linx’s capabilities of managing aircraft at their base site and create the opportunity to expand into future maintenance roles.
Key design features and additional amenities include:
- A double-height volume in the main waiting space with views of the runway
- An espresso bar and kitchen space
- Sleep rooms and a lounge space for Jet Linx flight crews
- A flight-planning office with a connected exterior terrace overlooking the airport and Omaha skyline
- Walnut accents, polished concrete and seamless furniture that create a warm and inviting interior

A Dynamic and Supportive Facility
In addition to a workplace for staff and a communal area for patrons, these versatile spaces have also been used to host large-scale community and corporate events, providing guests with a unique experience inside the showcase hangar space. This further increases the building's flexibility and showcases its dynamic qualities, creating a supportive headquarters for Jet Linx that will promote its operations for years to come.















