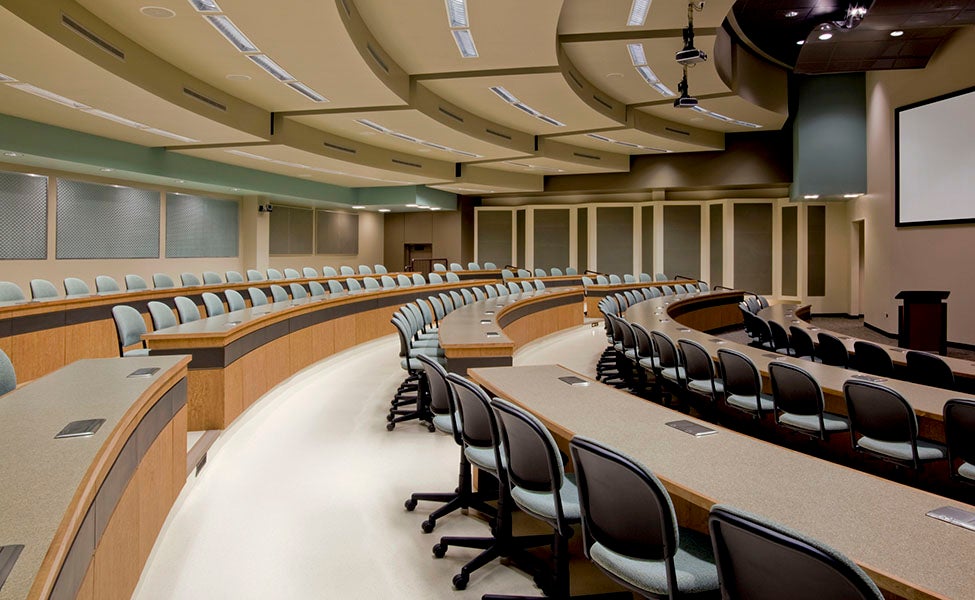
Designing for How We Learn: Lecture Halls
The features of active learning spaces need to optimize sightlines, acoustics and the flexibility to work in groups. In large lecture halls and auditoria, it is crucial to understand from the beginning how active the learning will be and what combinations of activities may occur. It is relatively common at the start of a project for institutions to request extensive adaptability and flexibility. For example, they may want room for five hundred seats that can be subdivided into several smaller rooms, with all movable furniture so it can be cleared out and used for a completely different type of activity (e.g., dining). Although some designers may suggest that this can be easily done, the reality is that it may not be a plausible or financially responsible solution.

Designers need to explore and understand what the uses for the space might be and help owners visualize how the room(s) would look and feel in each scenario. Several issues need to be considered first to decide what level of flexibility is the right solution for the needs and to bring that idea to fruition. Here are some things that should be discussed and considered before making a decision:
See
The only way for 500 people to see what one person is presenting is on large screens that need to be within acceptable sightlines. It is quite a challenge to provide those sightlines for 500 people in one room and have the same acceptable sightlines when the room is divided into, say, four rooms of 125.
Tiered vs. Flat Floor: Cases can be made for both. Arguably, good sightlines are easier to observe with a tiered auditorium. In that case, we often put two rows of fixed tables and moveable seats per tier, allowing students to turn around and work with the row behind them for group work during the lecture. This has an added benefit by lessening the ceiling height requirement and the ramp angle and lengths within the space.
In a flat-floor solution, the option exists to raise the stage and provide non-fixed seating in the form of bleachers or more sophisticated solutions. Of course, this provides added cost for the enhanced flexibility of the flat floor. Sightlines to screens must be carefully anticipated without students having to look up, craning their necks to an unacceptable degree. Again, the ability to take notes ideally requires a surface for the students in conjunction with the seating.
Hear
Acoustics in a large room or auditorium have to be geared towards what they are being used for: one size does not fit all. Acoustic treatments for musical performances by an orchestra may differ from those needed for a single speaker. If the room is to be used for various functions, then an acoustics engineer on the design team is crucial.
When subdividing the room with movable walls, there is huge variability in the acoustic properties of movable walls on the market. Nothing is more frustrating than investing in movable walls only to find out that when the walls are in use, you can hear what is going on in the next room and the room you are in. The lesson here is that if you invest in moveable ones, ensure you invest in good ones. They should never be value-engineered.

Do
People need a surface for tablets, laptop computers or notebooks in all environments where notes will be taken. The most versatile setup is with fixed tables and movable chairs. This allows students to move around and work together yet provides enough structure to leave the room in some order. If movable tables are used, the storage for the tables and chairs needs to be planned nearby when the room is used for other functions.
When thinking about a versatile setup, all students should be considered. This means paying attention to aisle widths and ADA clearances from the beginning of the design process. More and more, university clients are asking designers not just to meet the law but to go beyond it and respond in a fashion that will allow wheelchair-bound students to sit with their friends in any row and not just at the front or the back to make them truly a part of the population.
The design of large learning spaces can provide excellent, active learning environments with the right planning. This means engaging with the users early in the planning process to help them think through what the spaces might be used for and then design those solutions. Sometimes, this means one large multifunction room with particular attention to “See, Hear, Do,” sometimes, the right answer can be simplifying the auditorium design and creating other flexible spaces.
Read more from Kim's Designing for How We Learn Series.
- How We Got Here
Our education team is constantly studying how we learn and how that informs how we think about designing space. - One Simple Mantra
"See + Hear + Do = Remember" is the mantra we apply when designing educational spaces. In this article, we explore each step in the process. - Classrooms
Active learning is prolific in today's classroom environments. We explore how to ensure our learning environments support it using the "See + Hear + Do = Remember" framework. - Maker Spaces and Instructional Laboratories
Maker spaces and instructional laboratories inherently support active learning. We explore the variety of maker spaces and teaching labs and how we can design the most useful and creative spaces.




