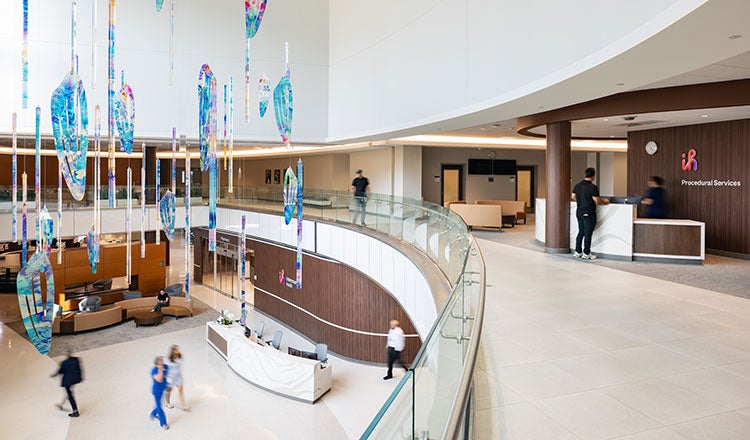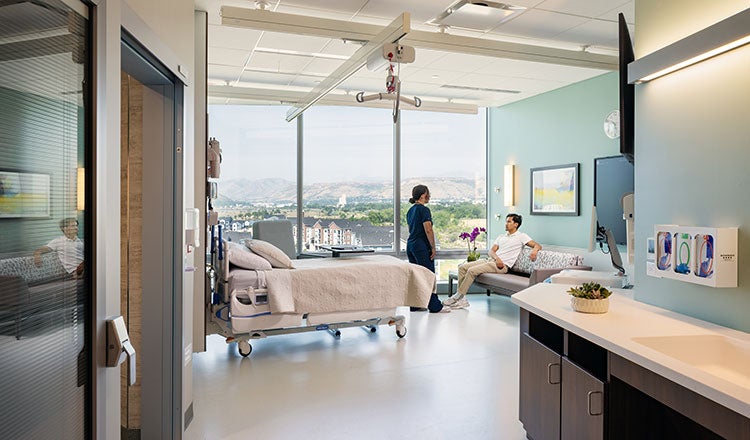Intermountain Health Lutheran Medical Center Replacement Hospital

Intermountain Health Lutheran Medical Center Replacement Hospital
A New Centre of Care for Future Generations
Replacing the existing 70-year-old hospital in Wheat Ridge, the new Intermountain Health Lutheran Medical Center is in the emerging Clear Creek Crossing development on the I-70 Corridor near Denver. At more than 61,300 square metres, this new hospital brings a Level I Trauma Center with 258 inpatient beds to the community and includes a 379-space parking structure, a central utility plant and a rooftop helipad.
Response to Local Context and Community
With four wings connected through an open, central core, each wing offers a view of the foothills, the mountains, surrounding lakes, the clear creek or the city. Solar orientation studies have informed design decisions to mitigate glare and thermal impacts.

Aesthetically, the new hospital takes inspiration from its location in the “Old Mill” district with a stacked stone veneer base, reinforced concrete, metal panels and a glass curtain wall system on the podium and bed tower above. An interior courtyard provides access to outdoor space and brings daylight to the dining space, conference center and physician and staff dining and lounge areas. Amenity spaces around the building reach out into the campus to connect staff, visitors, and patients to nature. For example, an upper storey roof garden provides access to outdoor space and brings daylight into the Women’s and Infant’s floor waiting room.
Through a series of immersive design events, an integrated project delivery team developed guiding principles which continue to be the cornerstone for design decisions throughout the project. Project planning is grounded in the efficient delivery of clinical services, optimal adjacencies, on-stage/off-stage circulation and universal rooms. Spacious patient rooms boast floor-to-ceiling windows and private bathrooms. Inpatient units are grouped into small, 16-bed units, each with its own decentralized nursing station that allows nurses to deliver more personalized care.

The design is inspired by the existing context and future opportunities in placemaking, connectivity and materiality. A phased implementation strategy addresses short- and long-term institutional needs.


























