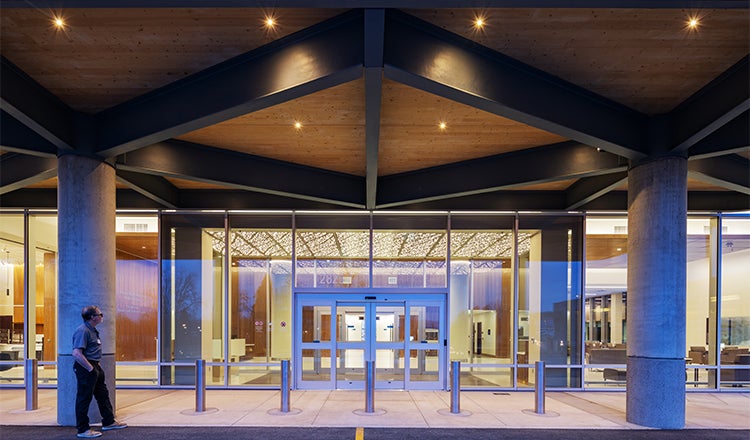Asante Rogue Regional Medical Center Tower Expansion

Asante Rogue Regional Medical Center Tower Expansion
Building for the Future
Asante Rogue Regional Medical Center’s new 32,516-square-metre patient tower and subsequent renovations have transformed the campus into a premiere facility for high-acuity clinical care. This transformative project modernized the hospital, creating a closer connection to nature and debuting a new arrival experience. This expansion includes specialized services such as 64 intensive care units and 16 intermediate-care recovery beds, along with 20 new operating rooms.
Design Serves Diverse Community Needs
Serving more than 600,000 people in southern Oregon and northern California, the new addition had to meet diverse needs and provide a seamless, calming patient experience. The people of this region have a strong affinity for nature and are tied to their community through the outdoors. Details like the mass timber canopy and healing garden keep patients present and reconnect them to the natural landscape during their stay. Each floor of the expansion draws inspiration from the “structural layers” of the region’s ecosystem, including the Rogue River, Crater Lake and Pacific Ocean.

Renovations in the existing building provide connectivity through upgrades, enhancements and space reuse. Designed in harmony with the previous addition, the new tower provides continuity of image and a timeless appearance by utilizing the same materials. The overall project includes:
- Surgery expansion
- Emergency department renovation
- Entrance lobby addition
- Admission and surgery waiting area
- Two levels of intensive care units, with shell space prepared for 16 future ICU beds
- One mother-baby level, including labour and delivery and a neonatal intensive care unit
- One level for pediatrics and maternity
Nature-Inspired Design for Healing
Sustainability is a top priority of the client and a core community value. The new lobby integrates a mass timber canopy, making a significant aesthetic and material choice. The healing garden, located at the open space immediately west of the addition, brings forth a place to relax and recharge for patients, families and care providers. Features include a winding accessible walkway, seating areas, gathering spaces and a central water feature. Patient rooms along the tower perimeter offer unobstructed views of the surrounding region, maintaining a connection to the outdoors through a patient's stay.



















