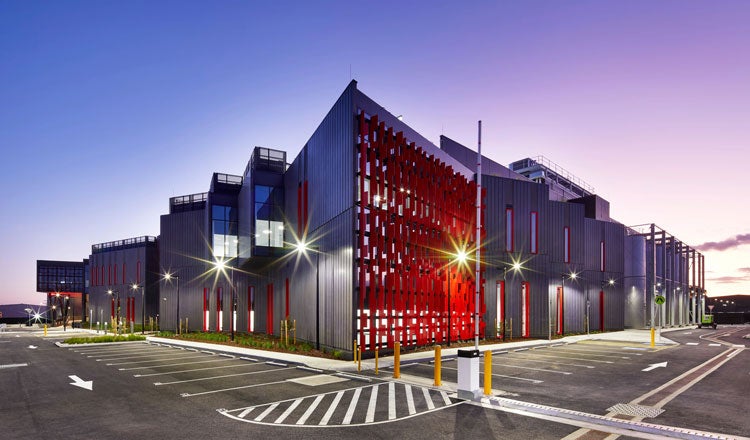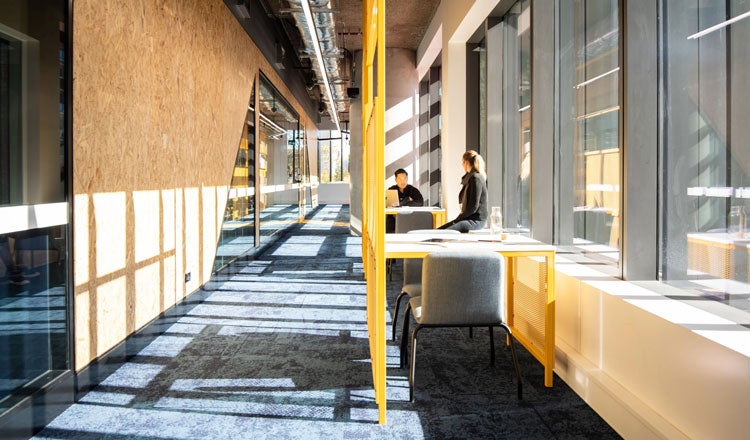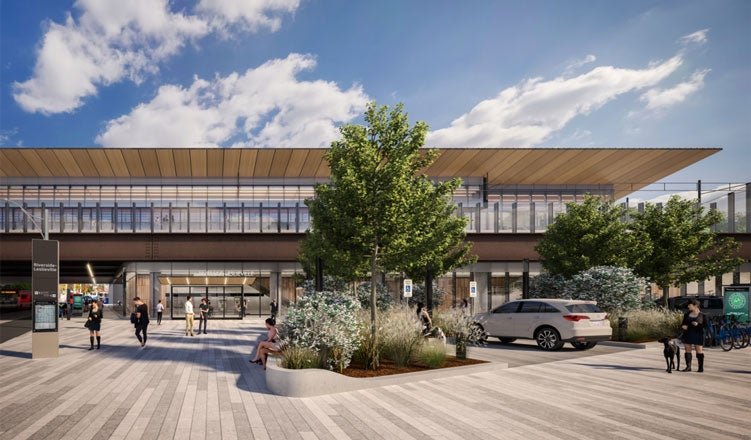3 HDR Projects Shortlisted in the 2024 World Architecture Festival
Three HDR projects have been shortlisted in the 2024 World Architecture Festival awards program, a global celebration of the world's most innovative architecture and interior projects. These projects will be presented live to a panel of over 140 leading architects, designers, journalists and industry experts at the festival in Singapore Nov. 6-8, 2024.
Merlot 3 Data Centre
Completed Buildings: Production Energy and Logistics

Merlot 3, a colocation data centre in Melbourne's West Footscray, houses Australia's largest and most comprehensive cloud ecosystem. The facility, part of a 150-megawatt-master plan, is close to significant electricity substations and operates as a hub for retail, enterprise and hyperscale customers. The building form has been set back into the site to respect the neighbours and features densely planted swales, trees and 'pocket parks.' The data halls are wrapped in a faceted façade ribbon that houses a welcoming workplace environment, juxtaposing materiality and form, nature and engineering.
World Architecture Festival Production, Energy and Logistics Shortlist
Western Sydney University Bankstown Campus
Inside: Education

WSU's Bankstown City Campus embodies a groundbreaking approach to tertiary education architecture, integrating education, business and community in an innovative mixed-use development. The 18-storey vertical campus integrates 32 adaptable learning and research studios, fostering a technology-rich environment for 10,000 students and 1,000 staff. The design, which reflects the cultural heritage of the Dharug people with a reimagined "Wall of Hands," also emphasizes sustainability with a 6 Star Green Star rating and demonstrates a commitment to inclusivity with an array of neurodiverse learning spaces.
World Architecture Festival Education Shortlist
Ontario Line: Riverside-Leslieville Station
Future Projects: Infrastructure

The Riverside-Leslieville Station, part of Toronto's new 15.6-kilometre Ontario Line, is a testament to modern architectural innovation and sustainability. Designed to integrate into the vibrant community, the station features a contemporary facade with warm-tone structural girders and terracotta panels that allude to the brick-row building facades of the surrounding neighbourhood. The design prioritizes seamless passenger flow, accessibility and safety, enhancing the overall passenger experience with natural lighting, open spaces, intuitive wayfinding elements and improvements to nearby parks.



