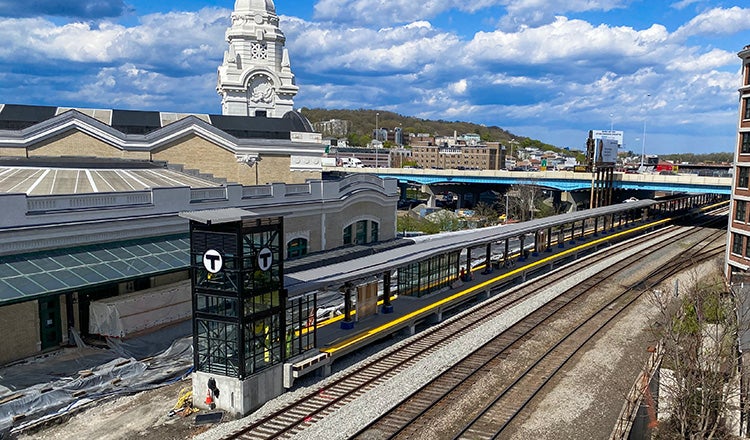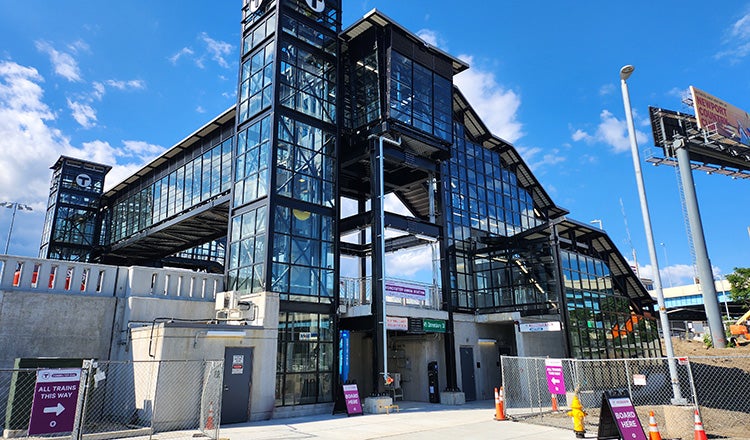Worcester Union Station Accessibility and Capacity Improvements

Worcester Union Station Accessibility and Capacity Improvements
Adding Capacity Through Innovative Design
Built in 1911, Union Station in Worcester, Massachusetts, serves as an important multimodal connection among commuter rail, passenger rail, intercity bus services and regional bus service. It services 40 weekday commuter rail trains and 18 on the weekend. Another 15 freight and passenger trains run through the station each day. But the previous platform only provided space for one train at the station at a time, which limited the capacity and operational flexibility of the Worcester/Framingham commuter rail line.
HDR was tasked by the Massachusetts Bay Transportation Authority with designing a new fully accessible high-level center island platform including new passenger connections to the existing Union Station building and MBTA parking lot. Associated track and signal upgrades are also included, including modifications of the existing interlocking. We provided a wide selection of professional engineering and architectural services on the $74 million project, including civil and structural engineering, permitting, signal and track design, grant preparation, construction phase services and more.
Adding Capacity with Central Platform
Before the project, passengers boarded and alighted trains via a side platform built in the 1990s. Only one-third of this platform accommodated high-level boarding, while the remaining two-thirds were low-level. Because of the differences in platform height, there were boarding and alighting restrictions for mobility-impaired users and the arrangement was not fully compliant with Americans with Disabilities Act or Massachusetts Architectural Access Board requirements. Mobility-impaired riders accessing the train from the MBTA-owned parking lot to the east of the station traveled the length of the low-level boarding area to board trains, approximately 800 feet.
The single-side platform configuration also limited the frequency of service to the station and impacted capacity elsewhere on the line.

The new 820-foot center platform, opened in July 2024, was constructed between the Station Track and Track No. 1. This center platform allows two nine-car train sets to simultaneously operate within the station and provides accessible entry/exit to speed up boarding and disembarking. Grade-separated access to the platform is provided at both ends via elevators and stairs.
Access to this new center platform is achieved in two ways. Passengers traveling through the terminal building travel under the track in a below-grade tunnel that repurposes a former baggage storage area. East of the terminal building, passengers arriving or leaving from an associated parking area access the new center platform via a new pedestrian bridge crossing over the station track. A three-stop elevator provides access to the bridge and two levels of parking.
Innovations Add Resilience, Reduce Cost and Minimize Construction Impact

HDR’s team supported MBTA in applying for and receiving a $29 million State of Good Repair grant from the Federal Railroad Administration for the project. Key to this application was the innovative approaches being used by the project team.
The new center island platform was constructed of fiber reinforced polymer, or FRP, rather than traditional material such as concrete, wood or steel. FRP decking is highly durable and will not degrade due to the region’s constant snow and ice treatments during winter months. This will increase passenger safety by reducing trip hazards from spalling concrete and the failure of platform-edge tactile warning that occurs over time with the freeze-thaw cycles. In addition, the choice meant an easier construction process and reduced the schedule for the project.
The project team also significantly reduced the cost and duration of work at the station by including associated work on the station as part of the platform project. The station roof structure will be waterproofed while the station track is removed for center island platform construction. If this waterproofing work were done as a separate project, the track structure would be within a few inches of the proposed work zone. This would require additional construction phasing activities, smaller work windows and the removal and reinstallation of newly constructed track.
The design team also developed a temporary platform that minimizes impacts to passengers and expedites construction. This temporary solution avoided the need to maintain passenger boarding operations on the existing platform, which would mean construction could only occur at night or during extended weekend outages. Instead, the temporary platform, assembled to the east of the current platform, allowed uninterrupted access for the contractor. This construction approach saved at least two full construction seasons. In addition, the temporary platform can be disassembled and reused for other MBTA construction projects of similar needs.
New Interlocking, New Communications
In addition to the center island platform, the project also constructed a new crossover interlocking between Tracks 1 and 2 about 4,000 feet to the east of the station, allowing for parallel movements. HDR provided track and signal design for this effort, which included moving the existing signal cantilever, installation of a new signal house and modifications to the PTC database.
The change in platform location also means new needs for wayfinding assistance and communication infrastructure at the station. To support the customer experience and security enhancement, new variable message signs, closed-circuit television, public announcement speakers and emergency phones were installed.








