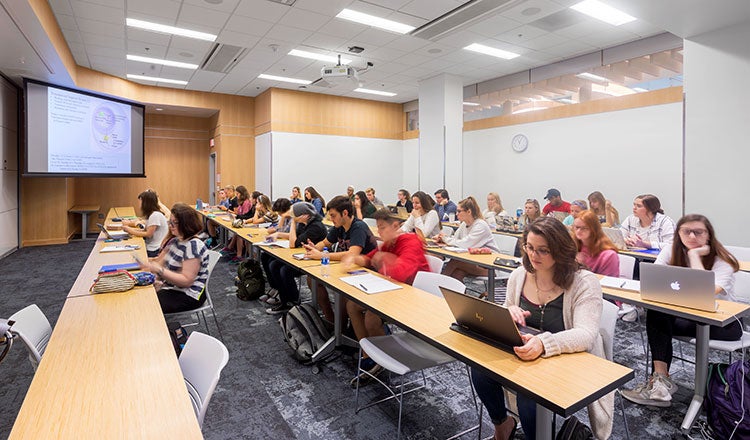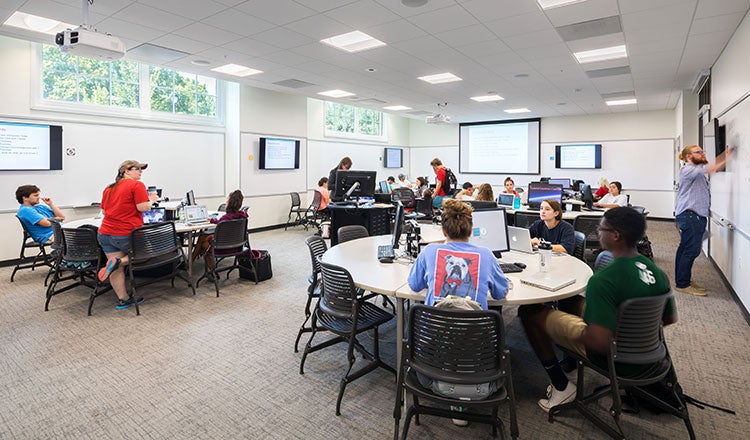
Designing the Classrooms of the Future: Integrating Virtual Learning
The education landscape has undergone drastic changes in recent years. I recently attended the Innovative Learning Spaces Summit in Prague, Czech Republic, which gave me insight into how designers can meet those needs while preparing for the next stages of evolution. This is part two of the “Designing the Classrooms of the Future” series.
Hybrid and Online Learning
The rise of remote learning has changed the education landscape. It offers an unprecedented opportunity for schools to expand their reach beyond the local community and for students to maintain flexibility in their schedules. However, it can also hinder the opportunities for independence and growth that many students value as part of secondary education. Furthermore, poor room acoustics, weak or inconsistent internet connectivity, reduced opportunities for serendipitous meeting outside the classroom and student’s lack of proficiency in the language used by the instructor may all impact the remote learning experience.
When planning new learning spaces, designers need to consider how the physical environment supports both remote and in-person students. Blurring the lines so each type of student has similar experiences allows for broader utilization of classrooms while supporting student success. Proper lighting, clear lines of sight, appropriate acoustical design, adequate visual displays and suitable classroom technology benefit all students regardless of their location.
At Bellevue University in Nebraska, designed by HDR, the design team and professors within the College of Science and Technology worked together to renovate the science teaching labs to actively support hybrid learning. Monitors on the sides of every lab allow for integration of residential and virtual cohorts in the same class sessions. Lighting was considered for both the in-person and virtual learners, with ample illumination from above and task lighting for bench work.

Experimental Classrooms
There are examples of progressive and unique learning spaces across the globe. The Synchronous Hybrid Learning Project at KU Leuven in Belgium is studying institutional and pedagogical benefits to students both remote and in the classroom. The goal is to improve classroom, technology, and course design so lifelong learners who cannot attend traditional classrooms may still benefit from a more flexible online education model. The fully immersive Nyaal project at Deakin University in Australia even enables students to visualize designs, develop immersive VR environments, and test new VR and AR technologies.
At the University of Toronto, the Collaborative Lecture Hall boosts student engagement by seating 468 students in tables of four to six. There are no continuous desks that span the width of the room, but a series of team tables organized across tiers. Microphone and video integration at each table lets students easily participate and share ideas with the class. In Oregon State University’s 300- and 600-seat “in the round” classrooms, continuous screens wrap around circular rooms, eliminating poor sightlines and providing all students with clear views to faculty and visual displays. This reduces distance between faculty and students and promotes participation.
Delft University of Technology in the Netherlands created a 700-seat, tiered lecture hall that can be subdivided into two or three separate spaces in less than 15 minutes. The structural design minimizes columns in the large room and underfloor power and HVAC enhance the room’s flexibility and acoustic characteristics. As student numbers continue to grow, education buildings need to be flexible enough to accommodate shared faculty use as well as varying classroom needs, study habits, and class sizes. An equal emphasis was placed on the project’s “in-between” spaces which provide room for reflection, inspiration and communication. Designed to be warm and welcoming to students, staff and visitors, the building’s interior forms part of a lively open square.

The Model Classroom
The conference concluded with a group exercise in which ten groups of six to eight teachers, educationists, architects, audiovisual staff, management and students were formed. Teams were asked to create an ideal classroom that supported the following educational principles:
- Put students at the center of the learning process.
- Stimulate active learning so the student participates or interacts with the learning process.
- Stimulate student-student, student-teacher and student-content interaction.
- Enable diverse learning activities and allow different room configurations.
Teams were given a blank floor plan, a variety of table and chair model pieces and classroom props like whiteboards and video screens. Before design solutions were developed, teams were first asked to consider each educational principle and identify how they would address them in the classroom design.
Among the groups, it was interesting to see common themes that persisted through each final design. Everyone included flexible seating arranged in groups of six to eight students, plentiful writing surfaces (horizontal and vertical), large video screens and cameras positioned around the entire room, windows to allow natural light and most classrooms accommodated 48 seats. As each team presented their design solutions, they discussed many of the same themes for how a combination of high and low-tech elements along with room geometry could support better student engagement.




