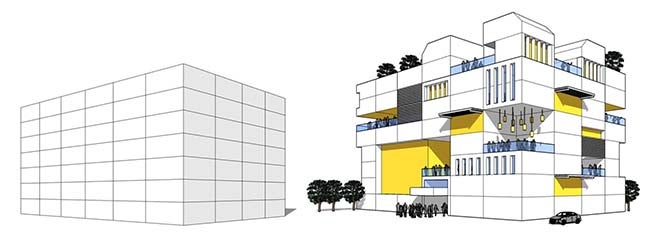Redesigning the Intergenerational Village: Innovative Solutions for Communities and Homes of the future

Design is innovation.
And innovation in architectural design poses a challenge to reimagine space, reinterpret architectural vocabulary, repurpose material and reinvent building techniques – all with the ultimate aim of reshaping the environment in which we dwell.
But the more we mould our environment to suit our needs, the more we have to consider the impact of what we build on our lives and the degree to which it is sustainable. Alongside economic and environmental sustainability, social sustainability has become a central concern in terms of its effect that spans generations.
Socially sustainable architecture is however not exactly a new idea. In fact, social sustainability has over the past few years turned into one of the few favorite catch phrases thrown around architecture circles. Originally viewed as a means of adding financial value to a development, social sustainability is now widely considered a fundamental ingredient of any positive, thriving and well-functioning apartment community. But creating a community is, after all, more of an optional outcome than a prerequisite.
Innovative architectural design approaches can however aim to create interactive communities and socially sustainable environments by helping increase the incidence of happenstance. Activities like dog-walking and cat-sitting; caring for children or the elderly; relationship counselling or getting some advice over a cup of tea; or grabbing a couple of last-minute beers; or even engaging in an impromptu sing along all need spaces to happen.
What spaces could encourage this to happen? Would you have a friendly chat over a cup of tea in the communal gym? Or look for some quiet advice in the apartment foyer? Can the shared garden be the best place to break into song? The more opportunity for diverse profiles of people to be involved in interaction the better. This includes different age brackets.

The opportunity to create and engage in intergenerational living can create and build intergenerational communities. It takes a community to create a village and it takes a village to raise a child. Apartments are currently being overwhelmingly marketed at different configurations of adult dwellers – singles, young couples, downsizing empty nesters, and the odd young family. Rarely is the focus on school children, teens, or young adults living in apartments.
Different generations can mutually benefit from increased interaction with those outside their own age groups. Younger people can draw on the life experiences and knowledge of the elderly population, while some studies have found that social interaction has a positive effect on dementia. Some initiatives already aiming to activate social interaction in retirement living have started to integrate childcare facilities, business incubators, small theater spaces, shared kitchen and living facilities (the green house model), garden markets and common balconies.
But is there a need for interchangeable spaces for intergenerational living to work? It definitely helps. Broadening our understanding of apartment buildings as intergenerational villages that encourage diversity means that common spaces become more flexible, adjustable and interchangeable. It means designing spaces that connect, bind, support and adapt over time. ‘Optional spaces’ in particular have huge potential to fulfil such versatile, multipurpose functions. Examples include spaces to accommodate homework, movie and book clubs; babysitting, and mothers groups; business hubs/incubators; playrooms and exercise areas; hobby groups and repair shops; and weekly markets for selling and trading.

Then comes the multi-million-dollar question, literally. From an investment perspective, does allocating multipurpose spaces mean sacrificing otherwise marketable areas? Not necessarily – innovative design approaches may aim to devise building systems that allow for freedom and adaptability within structural constraints. Imagine reconfiguring the same area originally dedicated for public amenities by disassembling and then re-clustering to fulfill the needs of several different programs, to possibly evolve over a period of time in response to evolving needs.
One great example that demonstrates an innovative design approach to intergenerational community living, albeit at a smaller scale, is ‘Imagine Angers’ design competition winner Arborescence. This mixed-use project in the city of Angers, France, includes senior housing, residential units, as well as gardens and multiple spaces for childcare, co-working, art display and other amenities. The different elements are designed to be flexible and to accommodate potential future expansion or reconfiguration.
But it’s now time to think bigger and innovate at larger scales with projects of increased complexity.
Liberating ‘moments’ in buildings’ lifetimes to create new horizontal and vertical connections between different zones and levels can facilitate happenstance and hence help create healthier, more interactive, and truly socially sustainable intergenerational communities.
