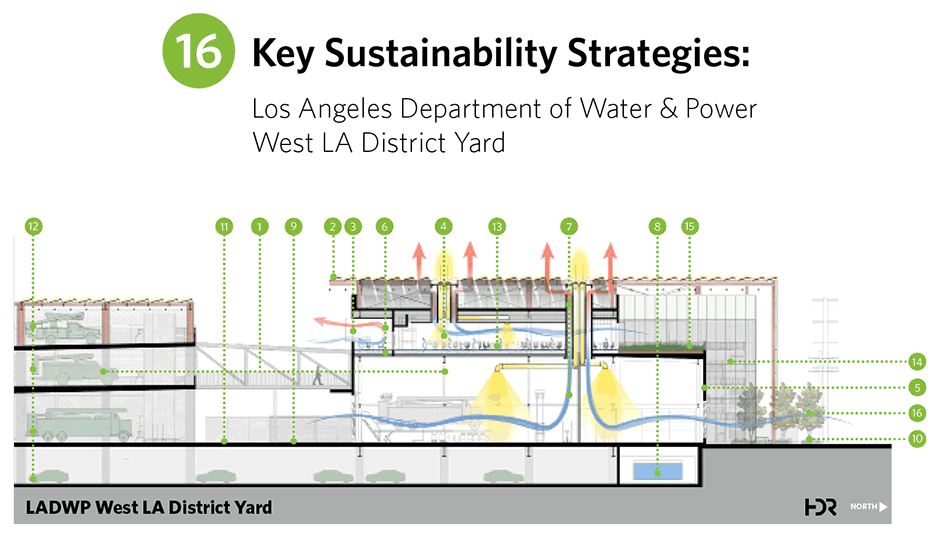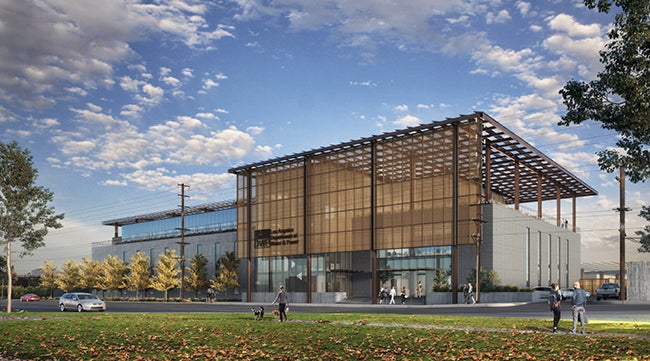LADWP West Los Angeles Power Yard

LADWP West Los Angeles Power Yard
Bolstering Resiliency, Increasing Efficiency
LADWP is the largest municipal water and power utility in the nation; they are committed to delivering reliable, safe water and electricity at competitive prices while moving forward with a comprehensive plan to green the grid. LADWP plays a pivotal role in achieving many of the Los Angeles’ Green New Deal goals, including but not limited to phasing out natural gas operations at three existing power plants within the LA Basin while at the same time providing enough power to support the electrification of transportation.
Our HDR design team, in collaboration with LADWP, is using a net-zero approach to design the West Los Angeles District Yard to replace aging infrastructure and consolidate all emergency supplies and materials currently stored at the site that do not have dedicated, secured space. A three-story mixed-use building houses a service planning center, fleet maintenance, supply-chain services, offices, supporting amenities and yard operations. The proposed new yard will significantly increase the number of crews with the necessary supporting functions to better serve the entire west side.
The West Los Angeles Power Yard and the Hoover Street District Power Yard are intended to create a model for all future yards and to demonstrate to the public that there is a viable pathway to a green future.

Sustainable, Resilient Design
The new yard meets the criteria for an essential services facility, allowing it to survive a major seismic event and remain operational — ensuring that power service is quickly restored to the City of Los Angeles. In alignment with the city’s ambitious sustainability goals, the project is designed to achieve Net-Zero Energy certification and LEED Gold with a pathway to Platinum. Sustainable design features include:
- On-site renewable energy photovoltaic array produces 100% of modeled building EUI
- Electrochromic glazing reduces heat gain and glare
- Solatubes provide daylight to achieve LEED credit level of glare free daylight
- Thermally broken, insulated precast concrete panels enhance human comfort
- Hybrid natural ventilation and displacement HVAC mechanical system gives users control and reduce energy consumption in the offices
- Solar chimneys with fan assist and radiant heating result in code compliant air changes and support worker comfort
- Landscape and toilets utilize shower and sink grey water treated on-site
- Site design manages 85-percentile storm event and the 25-year, 24-hour peak underground system flow
- Off-site run-off from the street is treated in the parkway bio-swale to reduce pollution
- Utilizing 100% concrete paving and extensive shading with photovoltaic arrays reduces heat island effect
- Public and staff parking contributes to the electrification of transportation and the reduction of greenhouse gas emissions through the use of electric vehicle chargers for 60% of fleet vehicles
- Healthy materials eliminate harmful chemicals and minimize adverse impacts to human health
Sensitivity to Neighborhood Context
The building is sited to shield the residential neighborhood from potential acoustical disruptions from yard activity. Careful stepping and screening of the building mass responds to the neighborhood context. Taller elements of the design are set back from the property line. On the top floor, a green roof setback in front of the offices further reduces the impact of the taller building and prevents office workers from having a line of sight into any of the private residential yards. Additionally, a second floor assembly area is intended as a community resource when not in use by LADWP.
Employee Wellness, Yard Efficiency
The cost-effective, durable, low-maintenance design creates a welcoming workplace for LADWP that prioritizes human comfort, quality daylight and access to views of landscape amenities. Ergonomic administrative and workshop environments minimize double handling of materials and reduce travel distances of materials between departments.

Jury Comments from AIA LA | COTE NEXT Awards 2019:
The jury commends the design team and this public agency for really looking at integrated solutions and at a very low energy intensity for this project. The integration of the thermal chimneys and solar tubes through the integrated design approach was very attractive as far as looking at a holistic design approach to drive performance in this project. This project really had a comprehensive view of sustainability and also embodies the thought of resiliency so that the building can withstand earthquakes and continue to serve as a resource for the community. So it's much broader than just the built, but it's also the function of the building and its ability to continue to serve LADWP customers.



