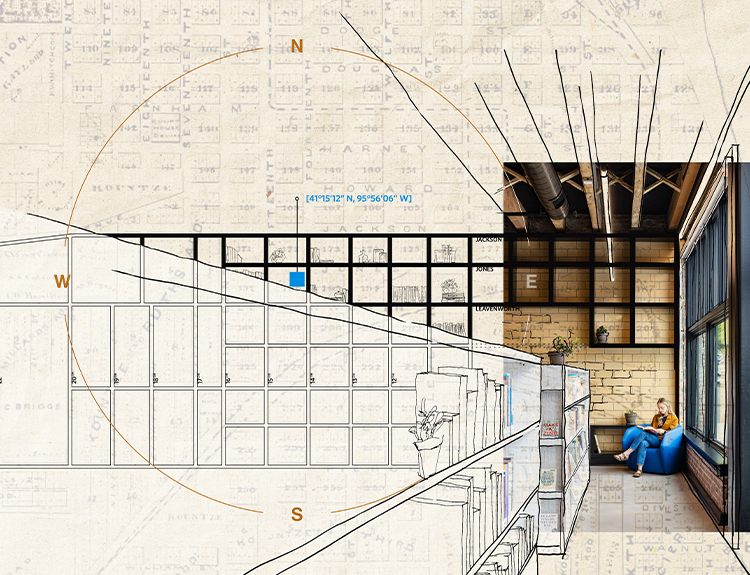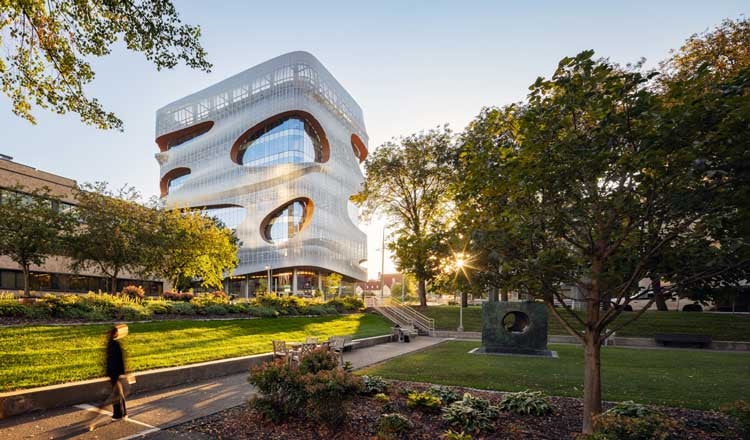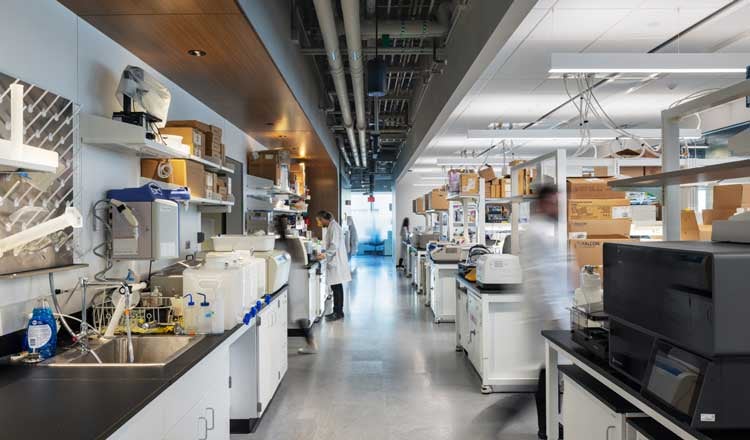HDR Receives Win & Two Editor’s Picks in AN’s Best of Design Awards
Two HDR projects received recognition in the Architect Newspaper's Best of Design Awards, which celebrates design excellence across 53 categories. The Omaha Public Library Downtown Branch received the Best of Design Award in the Adaptive-Reuse Education category, while the Mayo Clinic Anna Maria & Stephen Kellen Building was honored with two Editor's Pick awards, one in the Façade category and another in the Healthcare category.
Omaha Public Library Downtown Branch
Winner, Adaptive-Reuse Education

Adaptive reuse breathes new life into a historic building while preserving its Midwest charm. Originally designed by John Latenser in 1912 as a creamery, the building underwent extensive structural renovations to restore its integrity, including replacing 150 timber beams and rebuilding exterior walls. Designed in collaboration with TACKarchitects alongside Margaret Sullivan Studio and Historic Resources Group, much of the building was either cleaned, preserved or replaced using original methods. The result is a vibrant, modern library that retains its historical character, featuring original exposed ceiling and brickwork. The library's design includes overlook stacks focused on a feature wall mapping downtown Omaha with custom shelving over preserved creamery tiles and historical photographs that blend the past with the present.
Mayo Clinic Anna Maria & Stephen Kellen Building
Editor's Pick, Façades

Thoughtful integration of form and function enables the building to stand as a beacon of biomedical innovation with a façade design that symbolizes hope and interdisciplinary collaboration. The 11-story structure features a dynamic exterior inspired by the Mayo Clinic's three-shield logo, with a metal, undulating scrim designed to vary in opacity. As a result, natural light passes through the façade creating gentle patterns inside throughout the day and enhancing energy efficiency, while carefully placed oculi deliver visual connectivity from the inside-out and outside-in.
Mayo Clinic Anna Maria & Stephen Kellen Building
Editor's Pick, Healthcare

To foster collaboration and accelerate scientific discovery, the design promotes interaction and intellectual discourse with open spaces compatible with research functions and enclosed areas for those requiring separation. The innovative use of risk-based zoning allows for flexible and efficient ventilation, optimizing energy performance and accommodating future research needs. By integrating research, clinical practice and education, the building creates a dynamic space that supports various work styles and interdisciplinary collaboration.



