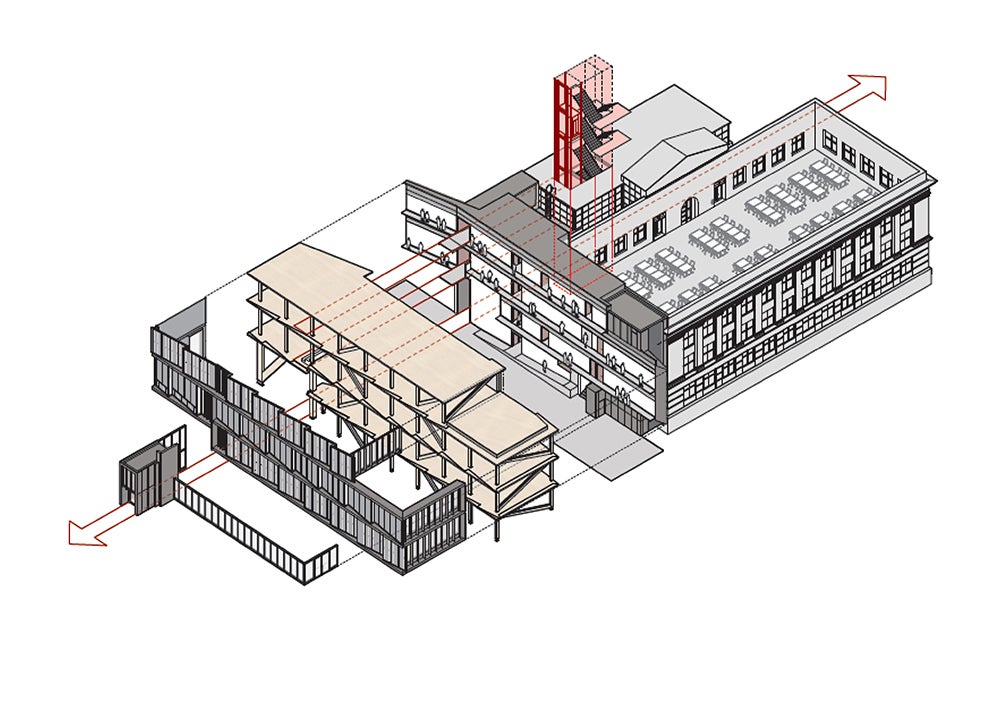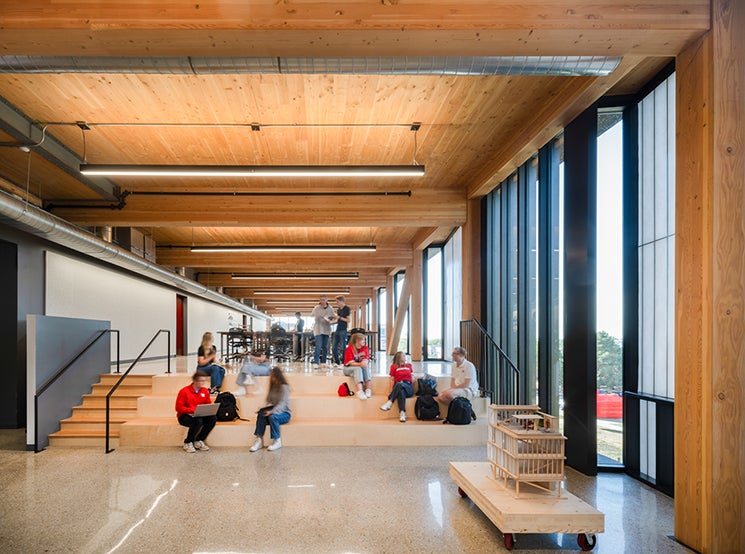UNL College of Architecture Phase Two Expansion

UNL College of Architecture Phase Two Expansion
Building on Campus Heritage
As the only 19th-century building on the University of Nebraska-Lincoln’s city campus, Architecture Hall is an emblem of the university’s Victorian history, with a virtually unchanged exterior that provides faculty, students and visitors with a sense of appreciation for the building’s preserved history. The campus’s first major renovation in 1985-1987 transformed Architecture Hall’s library into three stories of brand-new studios and implemented the Link, an atrium connecting the Hall and College of Law building. To maintain the original architecture while expanding to accommodate an increasing student body, HDR partnered with NADAAA to provide UNL’s College of Architecture with the second phase of renovations and a four-story addition, the HDR Pavilion, the campus’ newest space in nearly 40 years.

Creating a Flexible Learning Environment
The HDR Pavilion, an entirely mass timber structure, features 31 new studio spaces, a student lounge and an additional crit space on the second, third and fourth floors. Design elements such as exposed wood and long-span timber beams create a flexible and environmentally conscious learning environment, while drafting tables and studio bleachers for crit spaces create a dynamic space. Kalwall panels comprising the Pavilion’s north façade are arranged staggered, allowing natural daylight to come through and illuminate the space. Renovations and additions to the campus include:
- The “T” Studio, at the main exterior entry of the Pavilion’s first floor, provides flexible space as a venue for charettes or community engagements as well as an all-glass storefront, offering transparent views into the studio.
- The first floor of the Pavilion features covered slabs that can be used for fabrication, mock-up, outdoor story and/or construction; these open spaces can be used as extensions of the classroom or for social activities.
- Deployable display walls built into the ceilings of the “T” Studio can be pivoted down into the space, allowing views through the storefront that put learning on display.
- Room 127, the main auditorium, is restored to its original size, establishing it as the permanent space in the college to host the Hyde Lecture Series.
- Walkways connected to the Link from each floor of the Pavilion provide easy access to the College of Law and Room 127, enhancing connectivity and cohesion on campus.
- A central courtyard that can also serve as an outdoor classroom connects all phases of the complex.

Designing Alongside Students and Faculty
To establish renovation and addition plans that would benefit all college members, HDR and NADAAA hosted a series of faculty and student workshops, giving University members the opportunity to participate in the design process. This community-based and transparent approach yielded a process that prioritized student and faculty engagement and produced a scheme that put their wants and needs at the forefront of the design.













