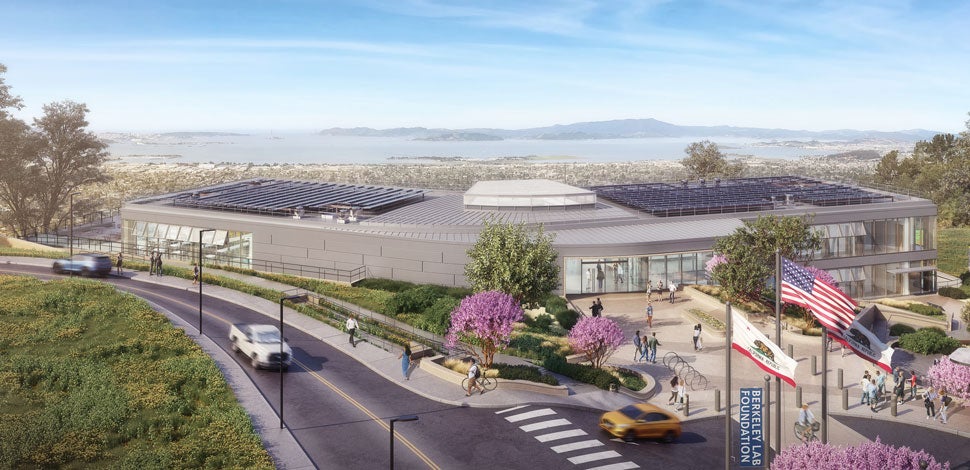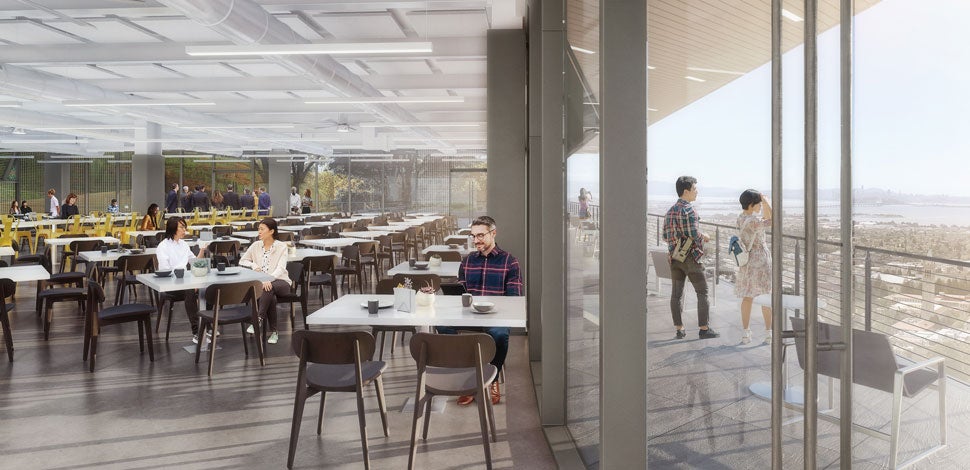Lawrence Berkeley National Laboratory Welcome Center

Lawrence Berkeley National Laboratory Welcome Center
Creating Cohesion at a World-Class Laboratory
Spread across a hilly landscape, the existing Lawrence Berkeley National Laboratory campus in Berkeley, California, has faced challenges with connectivity and movement between the numerous buildings on the site. To create a seamless campus that prioritizes functionality and accessibility, five program components — a conference center, health services, security, human resources and a central cafeteria — are brought under one roof in the new 46,000-square-foot Welcome Center.

Integrating Accessible and Sustainable Solutions
The Welcome Center’s design enhances accessibility through consolidated and connected spaces that provide easier access to each program component. The building’s unique location also offers expansive views of the surrounding San Francisco area, including the iconic Golden Gate Bridge and the San Francisco Bay, from multiple vantage points — including an outdoor dining terrace. Dedicated entries for each program component are linked through shared, flowing spaces designed to mimic the “buzz” of a retail-like environment. The Welcome Center features a range of design elements that will contribute to making the building an inviting and sustainable space, including:
- Improved and ergonomically equitable access to the Welcome Center via a new entry plaza, with an enhanced campus shuttle stop near adjacent parking.
- Spaces for collaboration and informal meeting spots, as well as cultural events.
- An all-electric building mechanical plant and an all-electric kitchen at the central cafeteria for reduced fossil fuel consumption.
- Mechanical units located at a non-enclosed basement level, which will free almost 9,000 square feet of roof space for future photovoltaic panels to provide 7.5% of the Welcome Center’s energy needs.
- Waste chutes and an anaerobic digester for compost will bring Berkeley Labs closer to implementing a campuswide “Zero Waste” plan.

A Welcome Center That Establishes Community
Established as the “social heart” of the Berkeley Lab campus, the new Welcome Center invites and encourages users to feel at ease in the space. With accessibility and sustainability at the forefront of the design, the building promotes a future of community and support, enabling users and visitors to forge a deeper connection to the Berkeley Lab campus.













