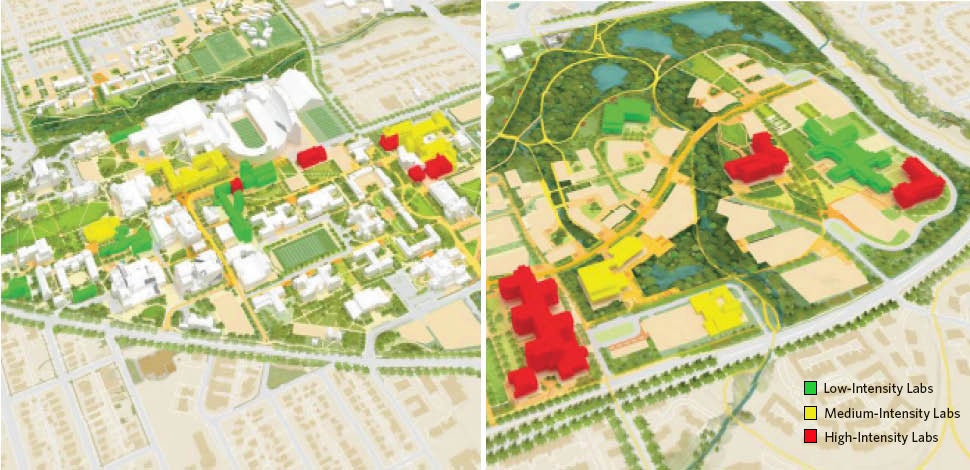University of Colorado Boulder Specialized Laboratory Infrastructure Study

University of Colorado Boulder Specialized Laboratory Infrastructure Study
Transforming the Research Landscape
After completing its 2021 campus master planning, the University of Colorado Boulder, a leading research institution, recognised an opportunity to update its existing facilities to support current and future research endeavours better. Although an increasing number of the university’s signature buildings are at or past their functional life, current facilities across the campus could transform to support the desired intensity of research activity.
Given the University’s partnerships with various federal research facilities in the surrounding area, CU Boulder decided to participate in a Strategic Laboratory Infrastructure Study (SLIS) to assess its existing buildings and outline steps for renovation or replacement. The SLIS will present CU Boulder with options to support a higher level of specialised research and bolster the university’s reputation as a nexus for innovation.
Creating the Vision
To meet the requirements for high-performing, modern labs that could fulfil the University’s expectations, the SLIS included several analytical approaches that could help gather information to ensure correct steps are being taken to boost CU Boulder’s research program. A survey was conducted to assess the status of the spaces within the Colleges of Engineering and Arts & Sciences current spaces as well as their projected growth, followed by a series of meetings with the research departments’ leadership.

The SLIS yielded a list of ideas to bring the university closer to its research visions. The three main ideas include:
- A “neighbourhood and network” concept that integrates similar specialisations to foster opportunities for collaboration and innovation within connected neighbourhoods that are arranged around a network of open spaces or linked through connections.
- A more balanced distribution between the Main and East Campus locations to encourage mixed-use facilities and greater cohesion with other academic activities.
- An industry partnership space is distributed across the campus in each of the three proposed neighbourhoods, allowing for improved interaction between the university researchers and potential industry partners.
Ushering in a New Era of Research
CU Boulder is committed to a model of fully interdisciplinary research, integrating sciences and engineering disciplines with a focus on both basic and applied research. With the SLIS, the university can continue to advance its work and reputation as a leading research institution, working to establish facilities that can support its vision and push the boundaries of science and engineering.





