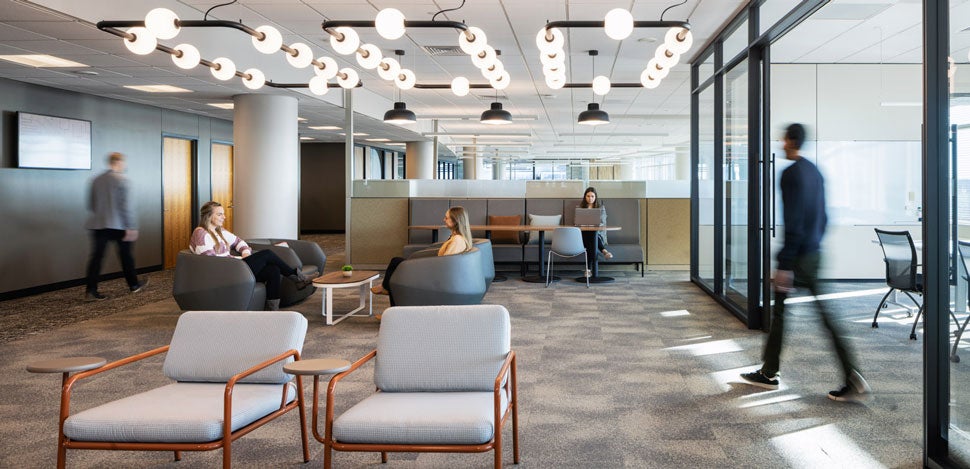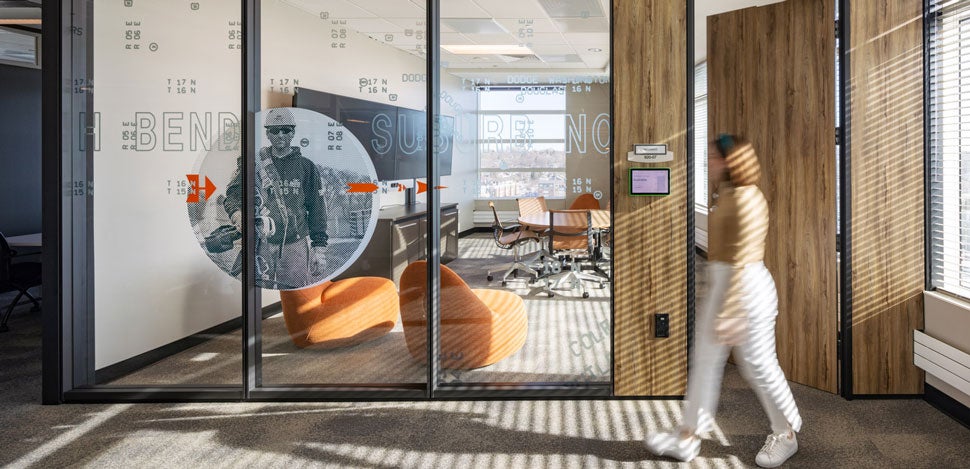Omaha Public Power District Collaboration Space

Omaha Public Power District Collaboration Space
Prioritizing Employee Needs in a Flexible Working Environment
In 2020, Omaha Public Power District swiftly transitioned half of its workforce from a centralized headquarters to fully remote work across its operating territory. While evaluating a return to work, rather than reverting to business as usual, the energy supplier seized this opportunity to enhance both employee and client experiences by fostering an environment where cross-silo connections and a flexible work approach are encouraged. To achieve this, OPPD collaborated with HDR’s design team to transform two floors of a dated office building into a space for personal connection and team collaboration.

Encouraging Collaboration Through Human-Centered Workplace Design
The design creates a flexible hybrid work environment that prioritizes OPPD employees’ work preferences and provides them with the freedom to adapt their surroundings to best support their work. Flexible furniture and demountable wall configurations can be rearranged to transform the collaboration space into a continuously flexible learning laboratory that encourages employees to engage in a new way of working.
The new collaboration space’s design focuses on:
- A blend of individual and group work areas
- Adaptable workspaces with flexible furniture
- Elements that prioritize employee autonomy
As Nebraska is the only state in the United States served entirely by public power utilities, the desired office transformation had to prioritize financial stewardship and adaptive reuse. The design team seamlessly blended new design elements, such as demountable storefront glazing and domestically-sourced finishes with existing partitions and ceiling tiles. The outcome is an energizing interior environment that encourages flexibility and connection.

Setting the Stage for Future Exploration
With the completion of this project, OPPD has taken a strong first step in fortifying its culture, but this is not the energy supplier's final initiative. Through group interviews and analysis of reservation system data, both OPPD and HDR have identified the current successes and how this model can be expanded to shape the design of future offices. As the power industry undergoes rapid change, OPPD now has a space that can evolve with their needs.












