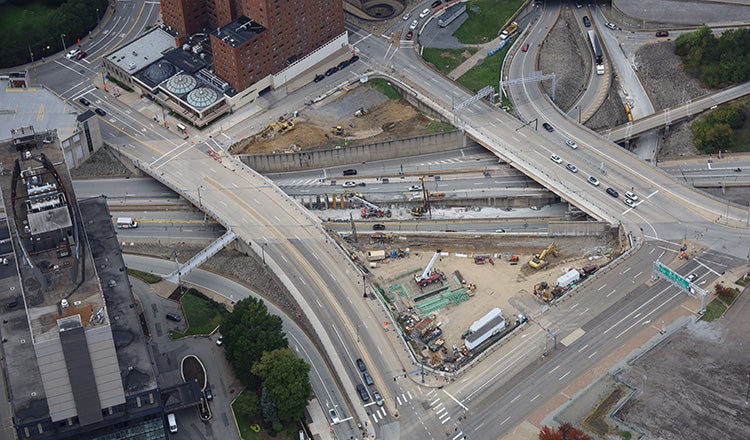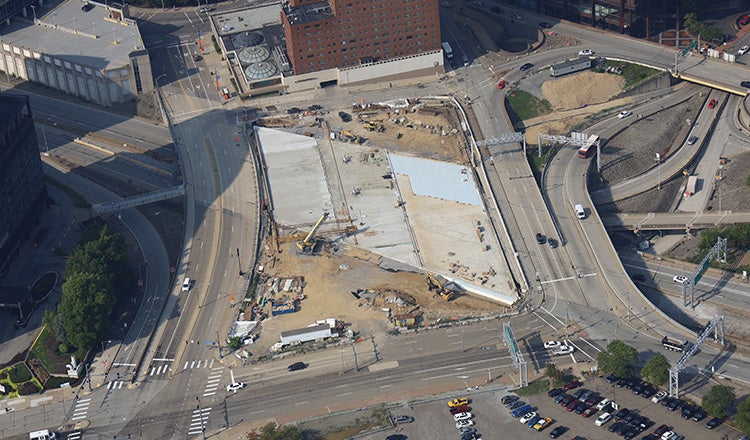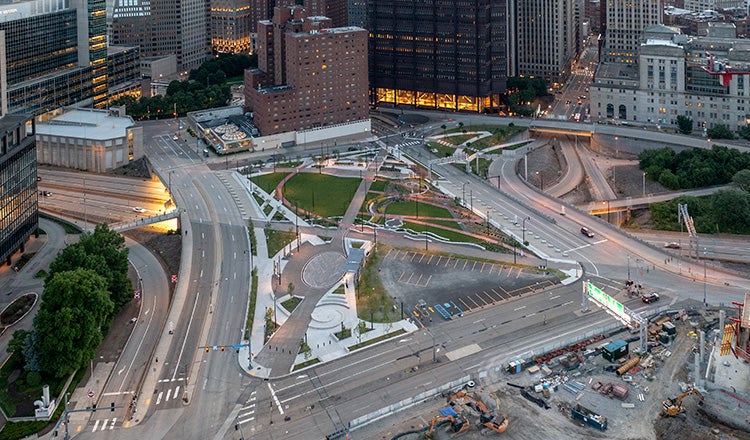I-579 Urban Open Space Cap

I-579 Urban Open Space Cap
A Complex Structural Solution Reconnects a Historic Pittsburgh Neighborhood
In the 1950s, homes and businesses in Pittsburgh's Lower Hill District were demolished to construct the former Civic Arena and other developments. During that time, Crosstown Boulevard — later named Interstate 579 — was built, creating a “concrete canyon” of tall retaining walls and noisy interstate traffic, separating the Hill District from Downtown.
The $30 million I-579 Urban Open Space Cap project, completed in late 2021, has bridged the concrete canyon and created a tree-lined park over I-579, providing a walkable link to a neighborhood that lost its direct access to downtown. The cap covers about 300 feet of interstate with a 3-acre park that features rain gardens, art, story walls, an outdoor classroom, an amphitheater and integrated seating.
HDR served as the lead designer for the cap, named Frankie Pace Park in honor of a Hill District civic leader. Our team provided early project planning, bridge design, grant support and public engagement services, as well as preliminary/final design and construction support. While still an unusual structure type, HDR’s bridges and structures experts have been involved with the design and planning of multiple cap projects, which are also known as highway covers, highway lids, decks or land bridges.

Close Community Collaboration
Our team used an extensive community listening and design review process to obtain input from residents and other stakeholders for the public space that makes up the surface of the cap. Community organizations based in the Hill District were involved, informed and interested in progress, including offering early letters of support for the project’s $19 million TIGER grant. Numerous meetings were held with residents to listen to their vision for the space and what themes they would like to see in the finished park. These elements are incorporated through the park landscape design, as well as in integrated art commissioned from local artists.
Complex Agency Coordination
Planning and design required coordination with multiple federal, state and local entities, as well as private and nonprofit organizations. The Sports & Exhibition Authority of Pittsburgh and Allegheny County acted as the lead design agency alongside the City of Pittsburgh as owner, with oversight from the Pennsylvania Department of Transportation and review from the U.S. Department of Transportation, Federal Highway Administration.

Technical Innovations in a Constrained Site
The dense, urban site of the cap is bordered by existing multi-span bridges and retaining walls, creating a constrained construction site that required special attention to reduce lane closures and avoid damaging existing structures. New abutments were constructed behind the existing retaining walls, which were trimmed to accommodate the new bridge beams. These abutments were supported by over 200 drilled micropiles, used to minimize disturbance to the existing walls founded on spread footings. New piers were founded on drilled shafts that could be installed in narrow gore areas and transition directly into slender multicolumn bents, to limit impact to the roadway template.
Due to the varied park topography, in some areas the soil depth would have added too much dead load to the bridge beams. The solution for these regions was use of buried geofoam block. These blocks weigh less than 3 pounds per cubic foot and yet provide needed support for the surface above. They were buried in the deepest portion of the park to reduce the earth load on the bridge beams.
Another challenge was ensuring water from the soil does not penetrate the structure deck, where it could freeze and cause damage to the structure or danger to the drivers below. This was prevented through multiple redundant waterproofing layers. These included waterstops between structure units, layers of bituminous paper and waterproofing membrane on the top and backwalls of the superstructure, a 4-inch fiber-reinforced concrete protection slab to prevent damage to the waterproofing from future excavation, and a continuous aggregate drainage layer across the sloping superstructure.

A Catalyst for Continued Development
For more than six decades, the Hill District was isolated from downtown by Interstate 579 and a sea of parking lots. The new Frankie Pace Park changes that. In the coming years, nearby parking lots will be replaced with an urban street grid and new development to complete the connection.
After completion, the cap was honored in 2022 with the national grand prize in the America's Transportation Awards Competition, sponsored by the American Association of State Highway and Transportation Officials. The award came with $10,000, and HDR as well as other organizations involved in the project provided an additional $63,000 that was then donated to two nonprofits serving the Hill District. Ozanam Inc. provides education programming, athletic competition and academic support services to young adults. And ACH Clear Pathways provides families with visual and performing arts programming in the area.
“This project shows what transportation can be at its best,” PennDOT Secretary Yassmin Gramian said in a news release announcing the donations. “I’m so proud that we received the America’s Transportation Award, and that we’re able to pay it forward to organizations making a real difference in this community.”














